Tip • 5 November 2024
How the BIM process and software are transforming Architecture
The BIM process, digital mock-ups and software have transformed architecture. Architects are taking on a leading role. Synopsis.
![Build solid documents with these 6 inventory software programs [comparison 2025].](https://sandbox.media.appvizer.net/articles/123447026/cover/uk/cover-picture_w582.webp)
Software Build solid documents with these 6 inventory software programs [comparison 2025]. There are many solutions to make it easier for you to carry out your inventory of fixtures. Find out more about our comparison of the best software!

Software DPE software, or how to find out the energy performance of a property in just one click In the fight against greenhouse gas emissions, the ECD is an essential element for construction and housing professionals. To help them validate the required consumption criteria, they have a very powerful tool at their disposal: the DPE software.

Software Build strong customer relationships with the 8 best CRMs for the construction industry Managing customer relations in the construction industry is no mean feat. That's why you need a CRM solution tailored to your sector.

Tip • 5 November 2024
How the BIM process and software are transforming Architecture
The BIM process, digital mock-ups and software have transformed architecture. Architects are taking on a leading role. Synopsis.

Tip • 30 October 2024
How BIM, digital mock-up and software are transforming the building industry
Digital mock-ups and data modelling are changing the landscape of the construction and public works sector. Let's get to work on BIM!

Tip • 30 October 2024
How to put a price tag on a building site: an essential step in the construction sector
Are you a tradesman in the building and civil engineering sector who wants to learn how to put a figure on your site effectively? Here are all the steps you need to optimise your costings.

Tip • 30 October 2024
Architect's tools: what software and hardware are essential?
Student or experienced architect? From hardware to software, find out which tools are essential in architecture.

Tip • 30 October 2024
Accounting for the pro rata account: how do you go about it?
The prorata account and its accounting are specific to the construction and public works sector. Find out how to set up this account, how it works and what it is used for.

Tip • 30 October 2024
How do I create a dimensioned 3-D ground plan?
How do you draw up a site plan for a planning application or a preliminary works declaration? What should it include? Here's how.
![Build solid documents with these 6 inventory software programs [comparison 2025].](https://sandbox.media.appvizer.net/articles/123447026/cover/uk/cover-picture_w476.webp)
Build solid documents with these 6 inventory software programs [comparison 2025]. There are many solutions to make it easier for you to carry out your inventory of fixtures. Find out more about our comparison of the best software!

DPE software, or how to find out the energy performance of a property in just one click In the fight against greenhouse gas emissions, the ECD is an essential element for construction and housing professionals. To help them validate the required consumption criteria, they have a very powerful tool at their disposal: the DPE software.

Build strong customer relationships with the 8 best CRMs for the construction industry Managing customer relations in the construction industry is no mean feat. That's why you need a CRM solution tailored to your sector.

Top 5 House Building Software Technology that allows you to design the home of your dreams at the touch of a few buttons? Custom home builder software provides you with the tools to personalize every detail, right down to the furniture. Thanks to a 3D model and intuitive interface it is simple to construct and visualize the future property. Cloud-based or online software allows you to work from just about anywhere, plus it updates in real time, meaning more efficient, organized and profitable business!

ProGBat
Billing and Invoicing
Construction & Public Works
Construction Site Management
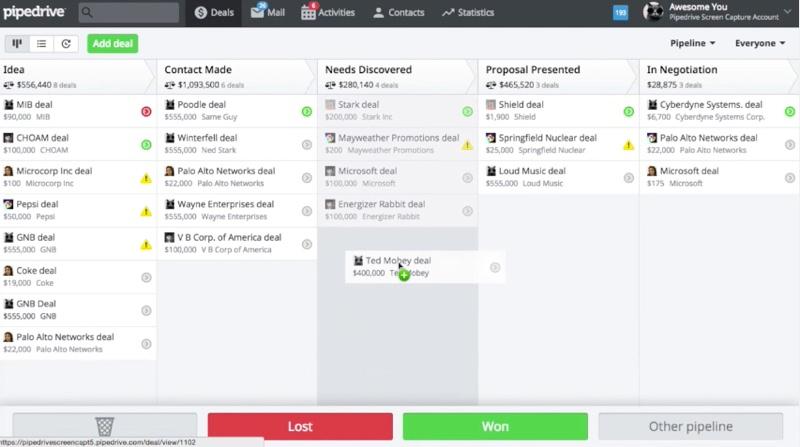
Pipedrive
Customer relationship management
Learn more about Pipedrive
myB2O BTP
Construction & Public Works
Learn more about myB2O BTP
Kalitics
Construction & Public Works
Learn more about Kalitics
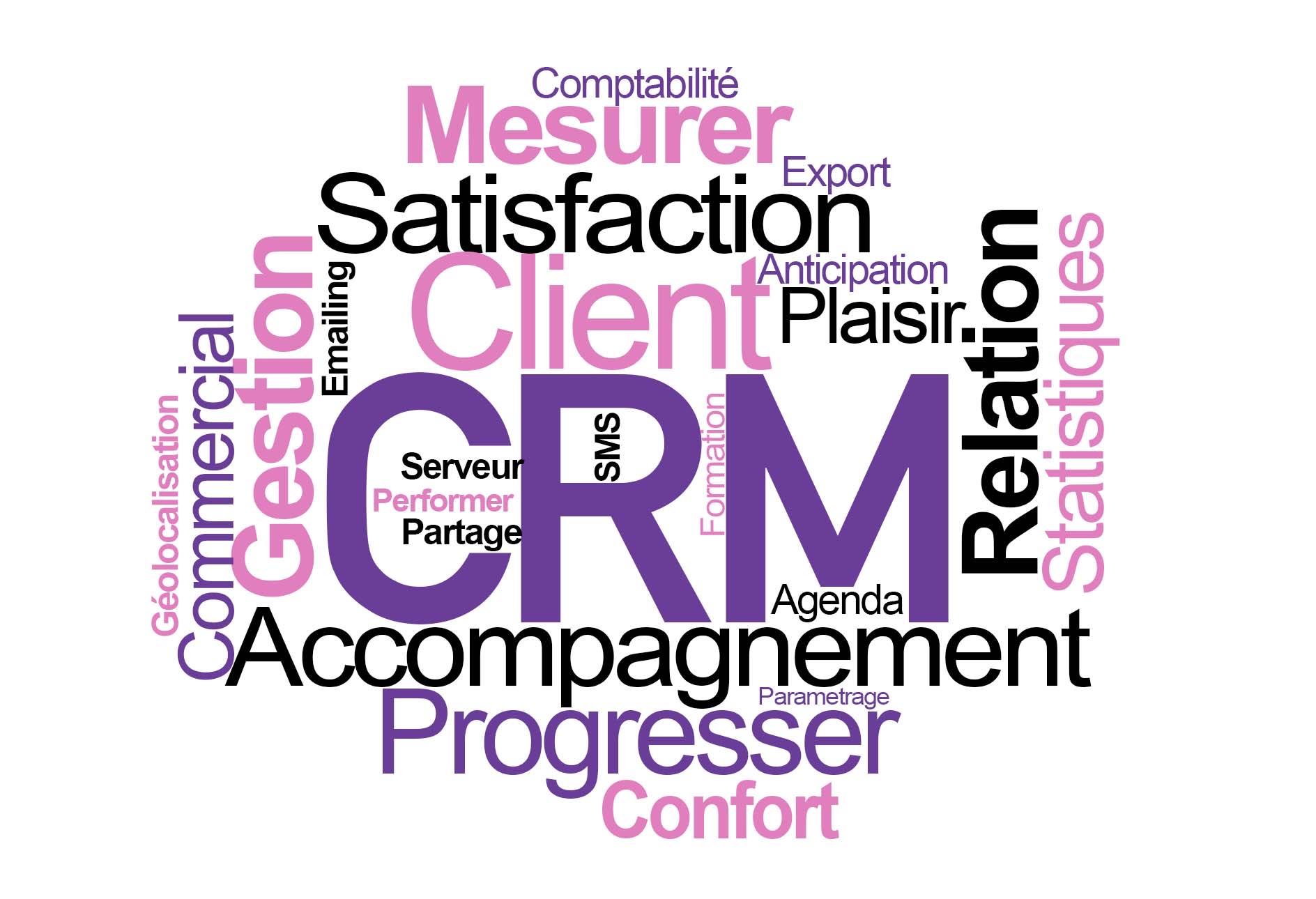
Extrabat
Construction & Public Works
Learn more about Extrabat
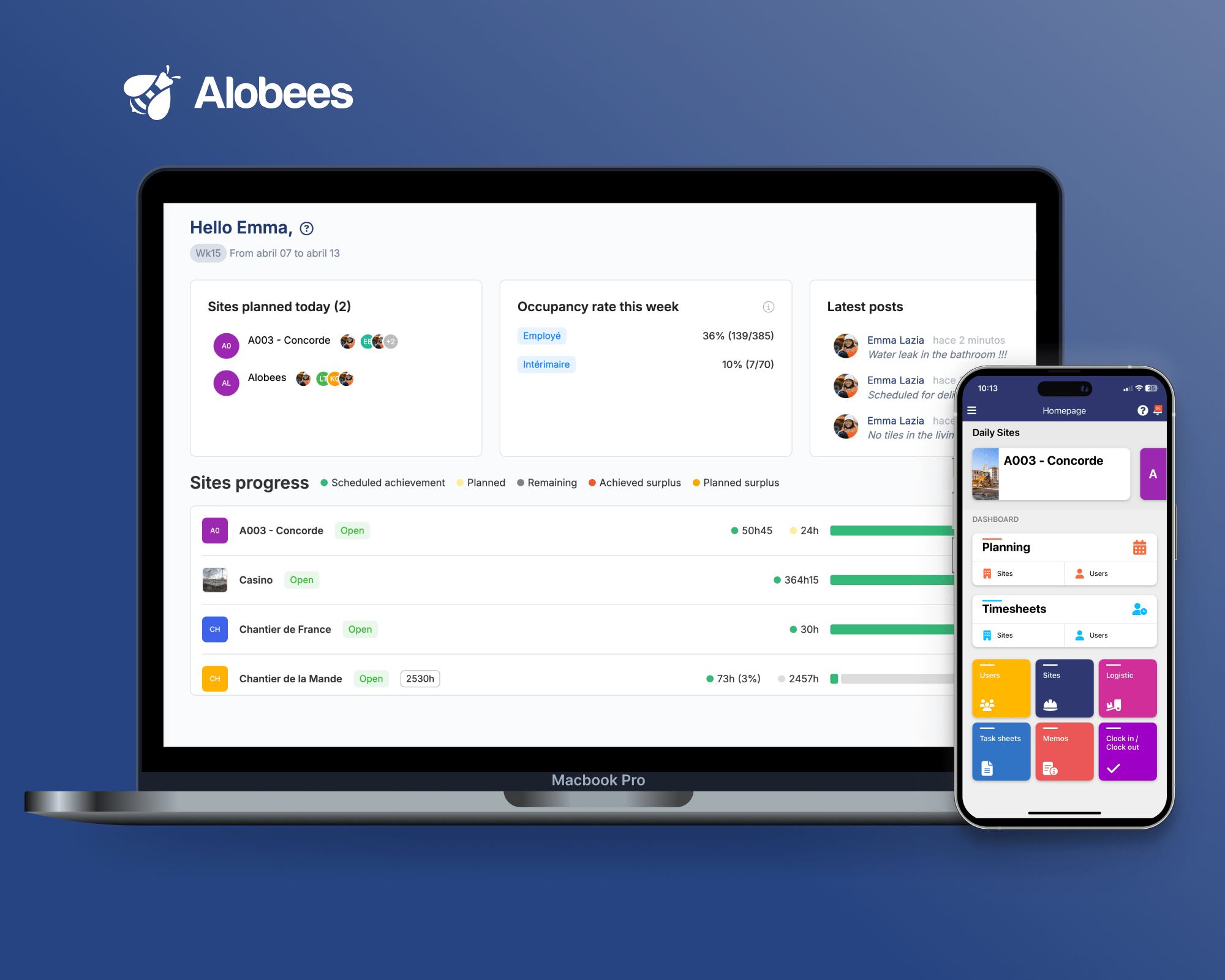
Alobees
Construction Site Management
Learn more about Alobees
Rodacom - Néo Sphère
Real Estate Agency
Learn more about Rodacom - Néo Sphère
Batappli
Construction & Public Works
Learn more about Batappli
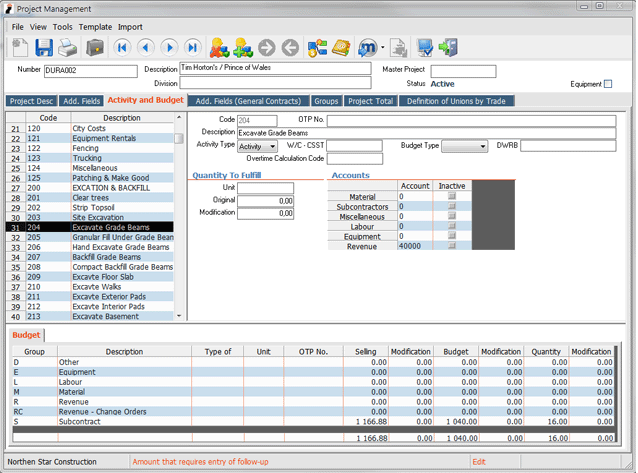
HeavyWorks
Real Estate Development
Learn more about HeavyWorks
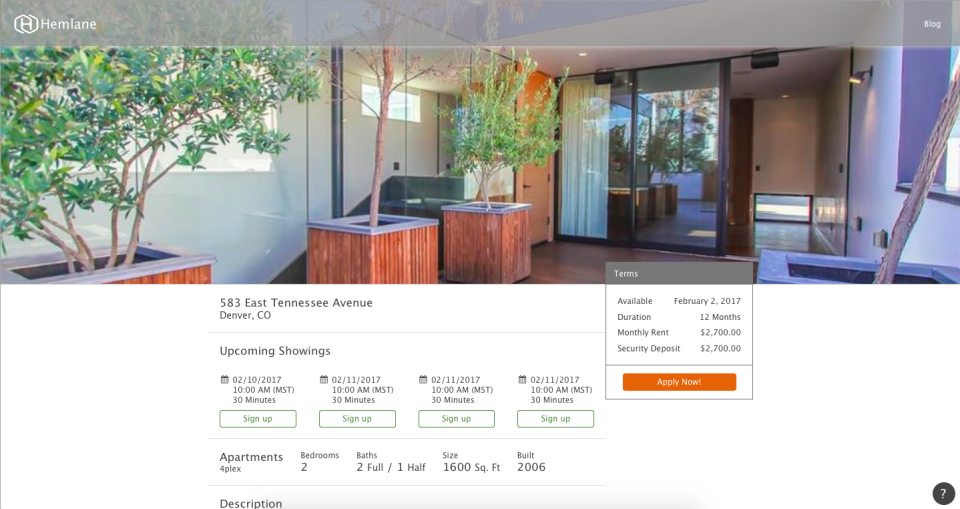
Hemlane
Real Estate Management
Learn more about Hemlane
iBroker
Real Estate Agency
Learn more about iBroker
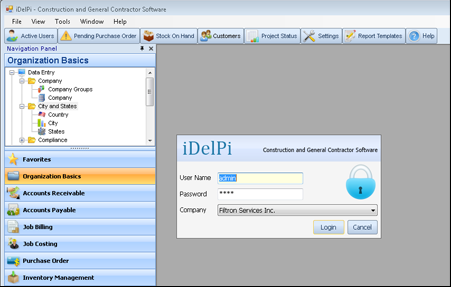
iDelPi
Real Estate Development
Learn more about iDelPi
iRealty
Real Estate Agency
Learn more about iRealty

Tip • 30 October 2024
The FMPD in the building industry, or how to triumph in the arena of the construction market
Optimise your bids with our in-depth guide to the FMPD. Find out how to structure this document effectively, control costs and boost your competitiveness in the construction market.

Tip • 30 October 2024
The secrets of dry disbursement for controlling the costs and profitability of a worksite
What is dry disbursements? Definition, usefulness, calculation with a precise formula, concrete examples... our article is comprehensive on the subject, with practical advice on how to keep your sites profitable. Don't miss this guide to an essential tool for building professionals!

Tip • 30 October 2024
BIM digital mock-up: definition, standards and software for better construction
To help you understand BIM and digital mock-ups, here are some definitions, the benefits for each construction-related trade, and a comparison of the 3 best 3D modelling software packages.

Software • 30 October 2020
Top 5 House Building Software
Technology that allows you to design the home of your dreams at the touch of a few buttons? Custom home builder software provides you with the tools to personalize every detail, right down to the furniture. Thanks to a 3D model and intuitive interface it is simple to construct and visualize the future property. Cloud-based or online software allows you to work from just about anywhere, plus it updates in real time, meaning more efficient, organized and profitable business!

Software • 30 January 2019
3D house drawing: 6 criteria for choosing professional architecture software
Gone are the days of getting your ideas down on paper... nowadays you can turn them into a 3D reality! With the use of professional architecture software, the task of creating a 3D home may be completed in one sitting. Designed to be intuitive and user-friendly, this software does not require the expertise of an architect. The best bit? The client's only job is to bring their requests and preferences to the meeting, and the sales representative takes care of the rest!