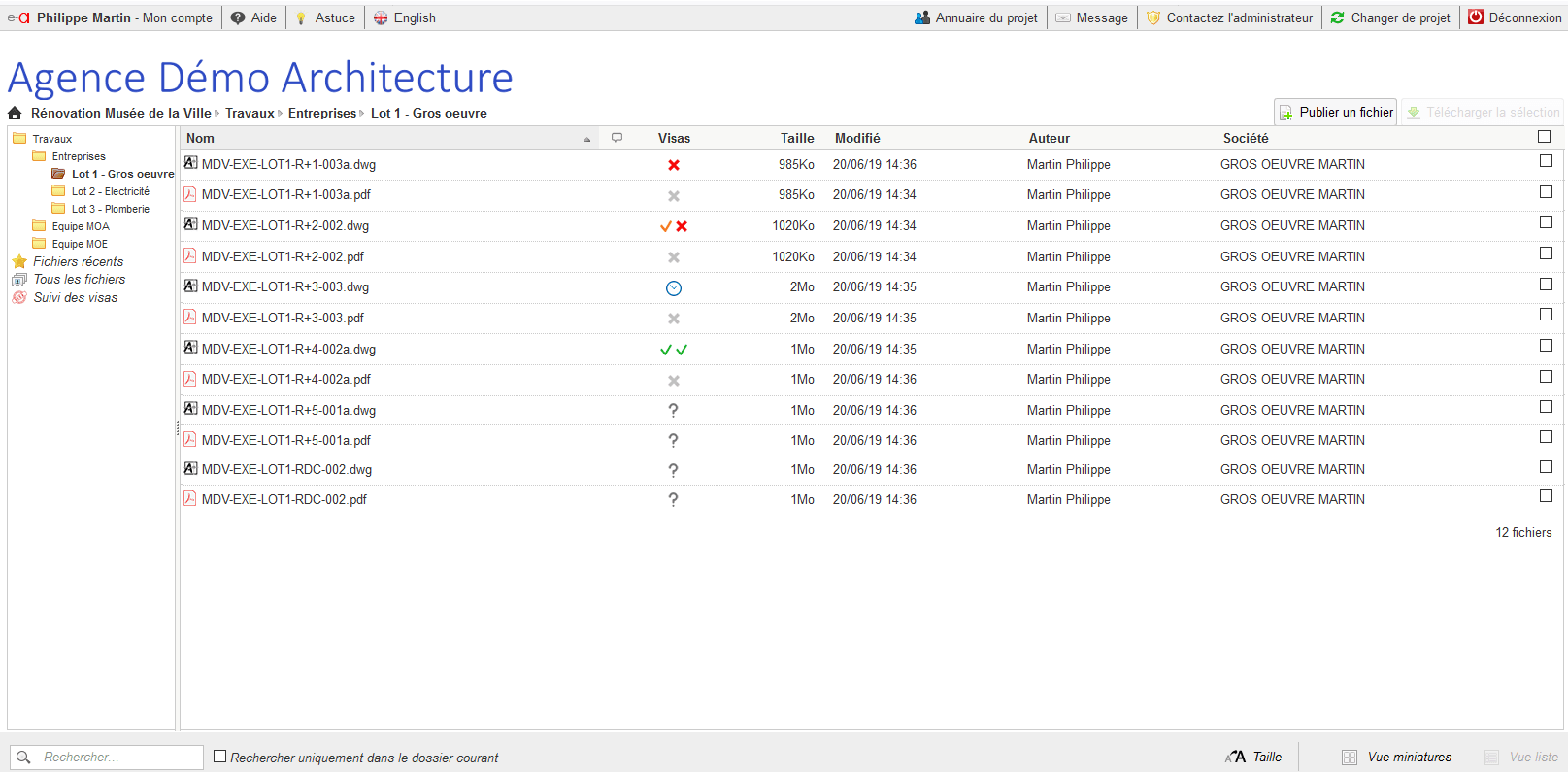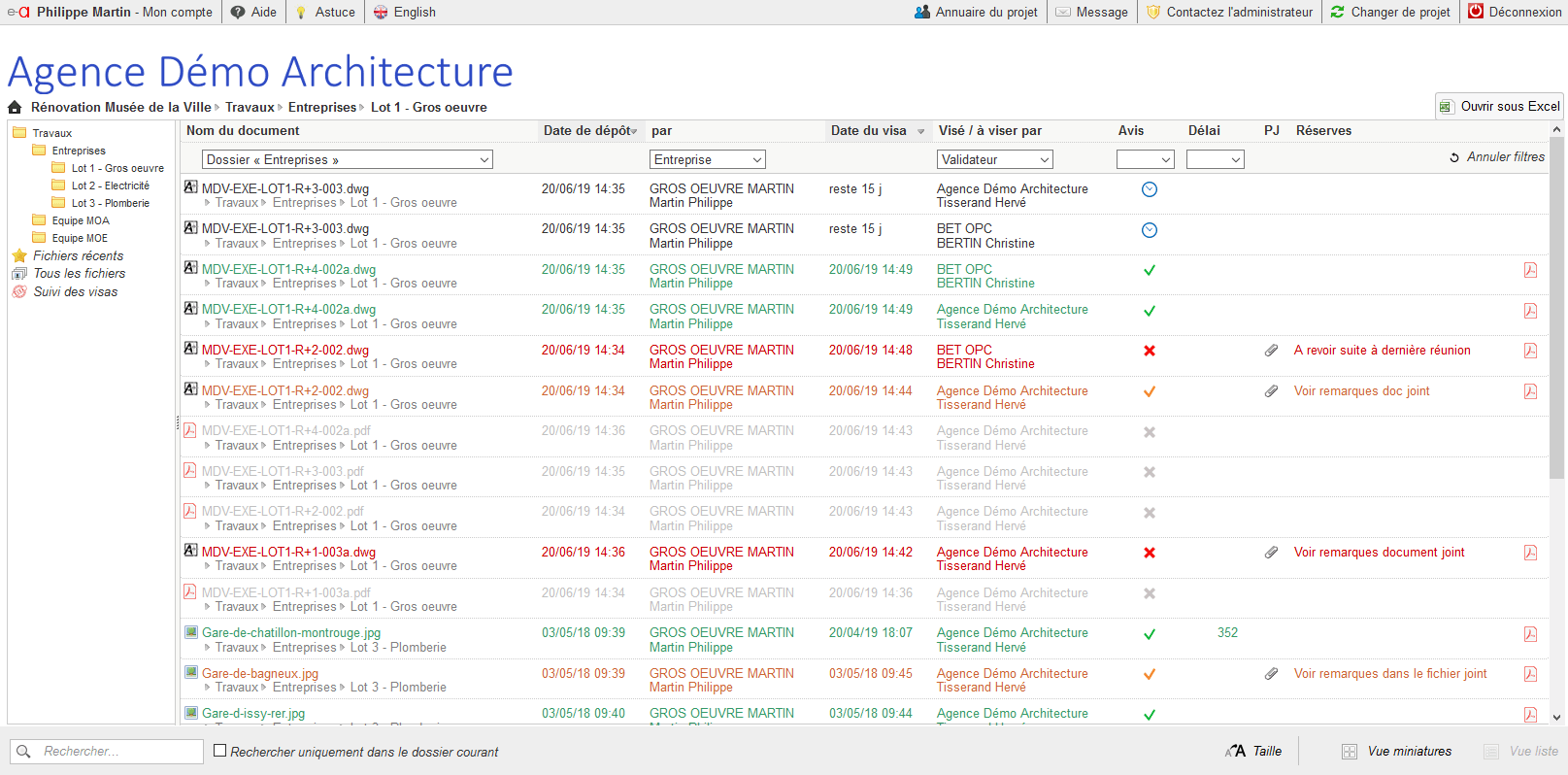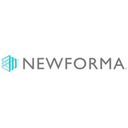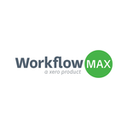e-architecte : Bespoke Architectural Design and Planning Tool

e-architecte: in summary
e-architecte is a cutting-edge software solution designed for architects and planners seeking to streamline design workflows. Ideal for professionals looking to optimise project management, it offers 3D visualisation, extensive CAD tools, and efficient project collaboration features.
What are the main features of e-architecte?
Advanced 3D Visualisation
Experience immersive design with e-architecte's powerful 3D visualisation capabilities. This feature allows architects to explore and present their projects with stunning realism. Transform your architectural visions into detailed, navigable models with ease.
- High-quality rendering capabilities for realistic visuals
- Interactive walk-throughs for comprehensive presentations
- Real-time adjustments for dynamic design exploration
Comprehensive CAD Tools
The heart of e-architecte lies in its robust set of CAD tools that simplify complex design processes. These tools are crafted to meet the diverse needs of modern architects, offering precise and intuitive functionalities.
- Automated design functions for increased efficiency
- Customisable layers and templates to suit unique projects
- Integration with popular architectural standards and software
Efficient Project Collaboration
e-architecte promotes seamless project collaboration across teams, enabling architects to work harmoniously from design to completion. With its collaborative platform, staying connected and informed is hassle-free.
- Real-time updates and version control for project consistency
- Cloud-based access for remote and flexible work environments
- Inbuilt communication tools to enhance teamwork and coordination
Dive into the future of architecture with e-architecte's signature features that empower design professionals at every stage of their projects.
 e-architecte - Screenshot 1
e-architecte - Screenshot 1  e-architecte - Screenshot 2
e-architecte - Screenshot 2 

e-architecte: its rates
Standard
€66.00
/month /100000000 users
Clients alternatives to e-architecte

Streamline project workflows and enhance collaboration with this Architecture software.
See more details See less details
With its powerful document management and communication tools, this software enables teams to access, share and track project information in real-time, reducing errors and increasing efficiency. Its intuitive interface and customisable dashboards make it easy to stay on top of project progress and deadlines.
Read our analysis about Newforma PIM solutionTo Newforma PIM solution product page

Create stunning 3D designs for your architectural projects with intuitive tools and a user-friendly interface.
See more details See less details
Space Designer 3D offers a vast library of objects and materials, allowing you to customize your designs to your liking. Collaborate with clients and colleagues in real-time, and visualize your projects in high-quality 3D rendering.
Read our analysis about Space Designer 3DTo Space Designer 3D product page

Streamline your work processes with this powerful architecture software. Manage projects, track time and costs, and collaborate with your team effortlessly.
See more details See less details
With this software, you can easily create quotes, invoices and purchase orders, and manage your leads and contacts. The software's intuitive interface and customizable dashboards make it easy to stay on top of your projects and track progress. Plus, with its mobile app, you can manage your work on the go.
Read our analysis about WorkflowMaxTo WorkflowMax product page
Appvizer Community Reviews (0) The reviews left on Appvizer are verified by our team to ensure the authenticity of their submitters.
Write a review No reviews, be the first to submit yours.
