AutoCAD : Design Mastery with Professional CAD Tools
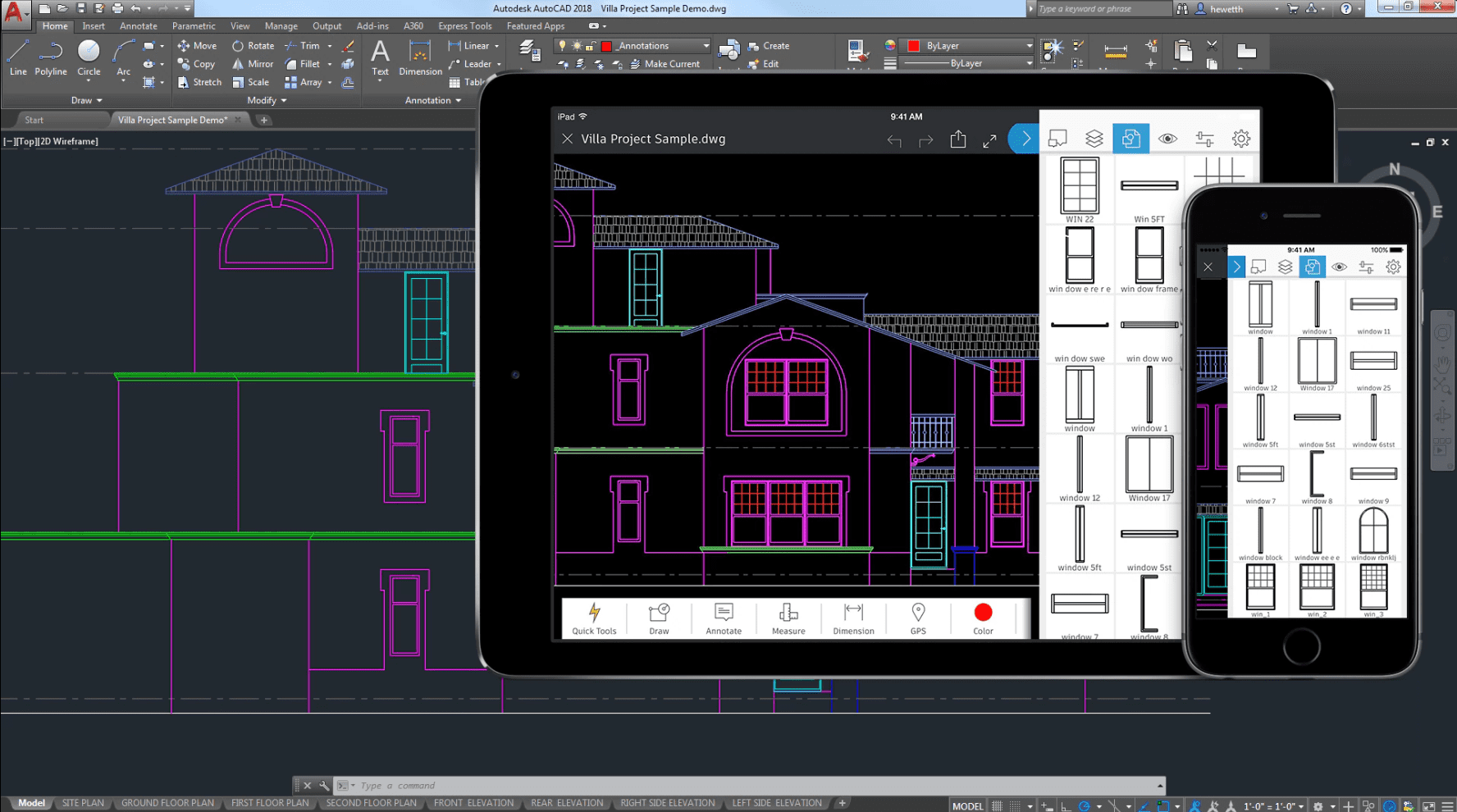
AutoCAD: in summary
AutoCAD is a powerful CAD software designed for architects, engineers, and designers. It offers advanced 2D drafting, 3D modeling capabilities, and a comprehensive set of tools for precision and productivity, making it the go-to solution for professionals seeking efficiency and accuracy.
What are the main features of AutoCAD?
Advanced Drafting and Annotation Tools
AutoCAD provides an extensive suite of drafting and annotation tools tailored to meet the needs of architects and engineers. It ensures accuracy in design through its specialised features:
- Smart dimensioning to create measurements based on drawing context.
- Annotation scaling, allowing annotations to maintain a consistent size in various viewports.
- Centreline and centre mark creation tools, simplifying complex drawing tasks.
3D Modelling and Visualisation
Dive into the world of 3D modelling with AutoCAD's advanced tools. It offers capabilities that allow users to visualise and refine their designs with ease:
- Solid, surface and mesh modelling to accommodate diverse design needs.
- 3D rendering engine for creating high-quality visual representations of projects.
- Navigation controls such as orbit, pan, and zoom for intuitive model exploration.
Collaborative Workflow Features
AutoCAD supports seamless collaboration among team members, helping maintain a cohesive project workflow:
- DWG format compatibility, ensuring file consistency across different platforms.
- Shared views, enabling stakeholders to view and comment without needing full access.
- Integration with other Autodesk products, improving workflow efficiency.
Customisation and Automation
AutoCAD empowers users to personalise their workflow through customisation and automation tools, enhancing productivity:
- LISP and Macro scripting for automating repetitive tasks.
- Customisable tool palettes and ribbons, allowing users to tailor the interface to their preferences.
- Application programming interfaces (APIs) for developing custom applications that extend its functionality.
The power of AutoCAD combined with its innovative features helps professionals achieve precision and manage complex projects seamlessly. Its reputation as a leader in the CAD industry continues to support creativity and efficiency in design.
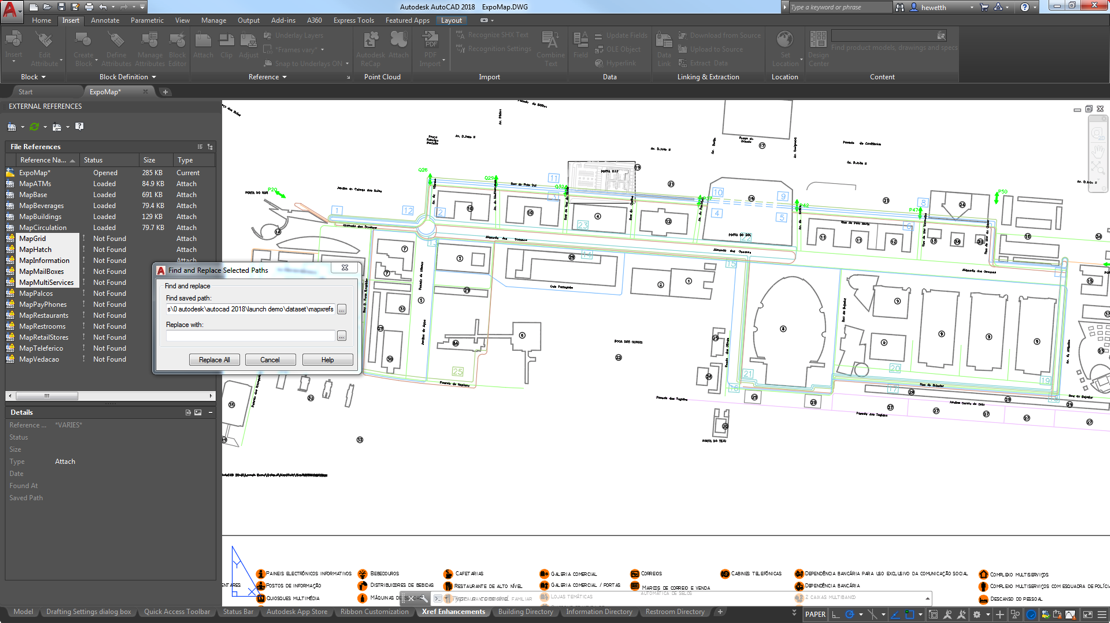 AutoCAD - Fixed paths to external reference files (xrefs)
AutoCAD - Fixed paths to external reference files (xrefs) 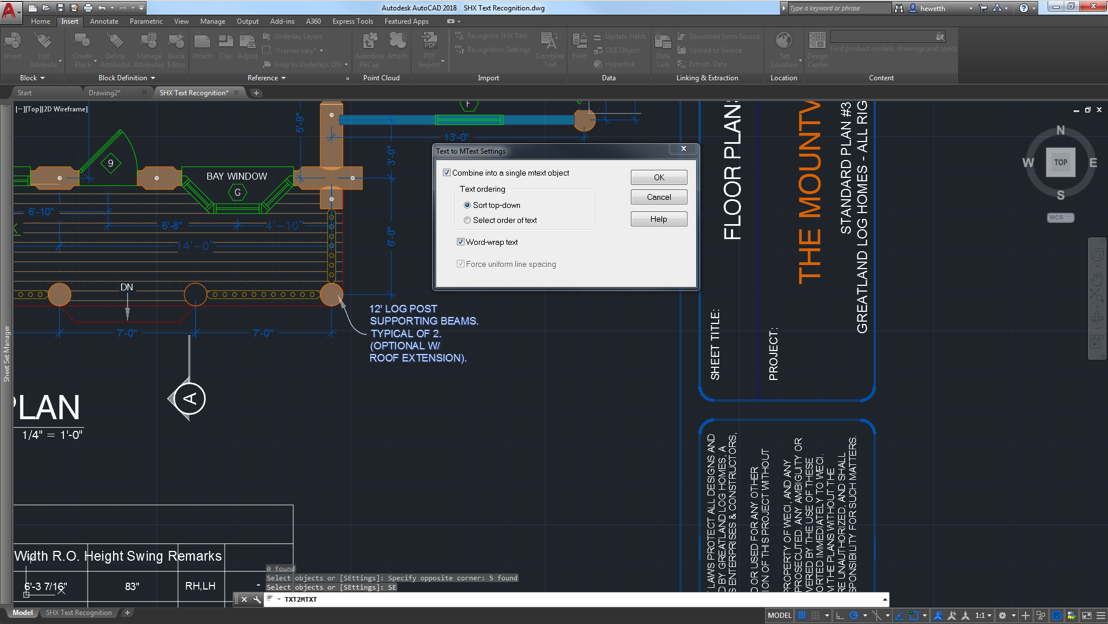 AutoCAD - You can select objects MText more text objects. The character codes are converted correctly and the formatting work is no longer necessary.
AutoCAD - You can select objects MText more text objects. The character codes are converted correctly and the formatting work is no longer necessary. 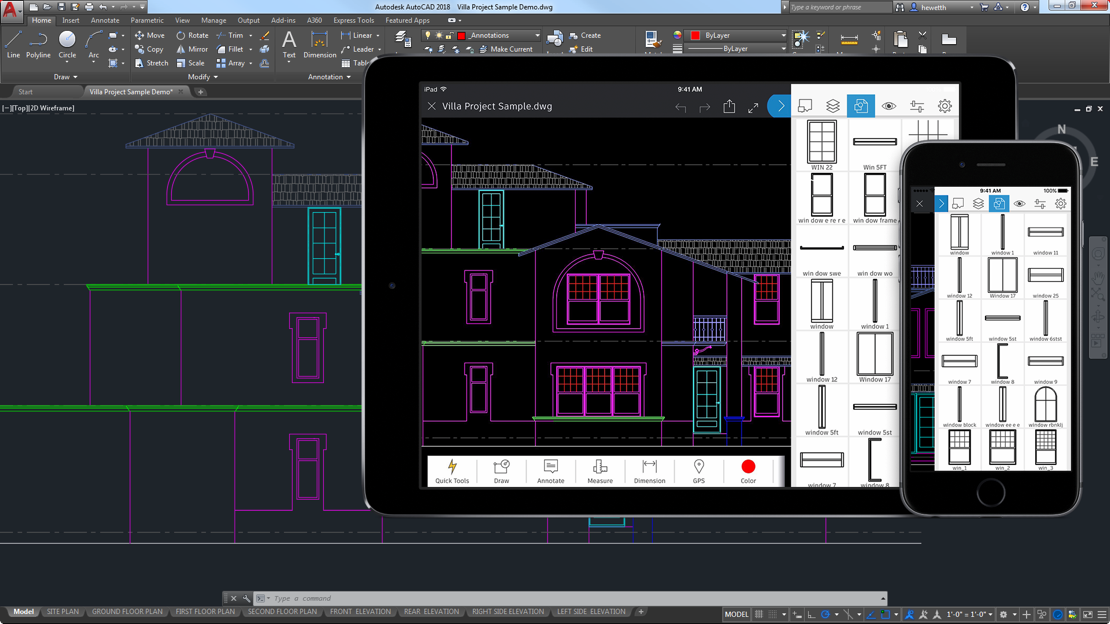 AutoCAD - Working with mobile AutoCAD and A360
AutoCAD - Working with mobile AutoCAD and A360 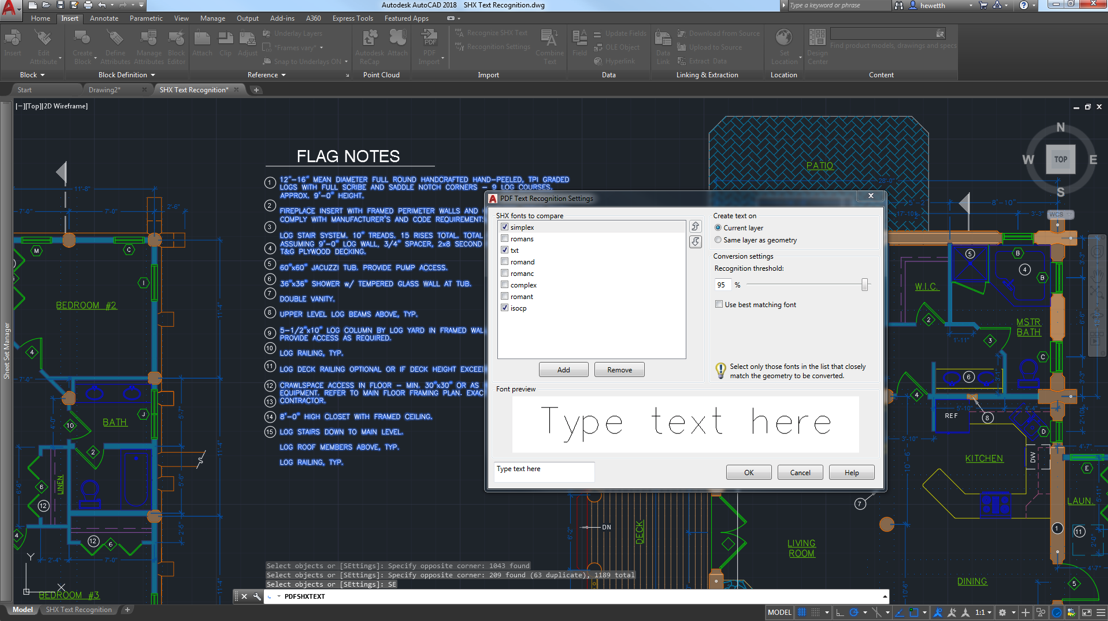 AutoCAD - Import geometry or underlying layers in the current drawing as objects AutoCAD The latest improvements include the recognition of imported text SHX.
AutoCAD - Import geometry or underlying layers in the current drawing as objects AutoCAD The latest improvements include the recognition of imported text SHX. 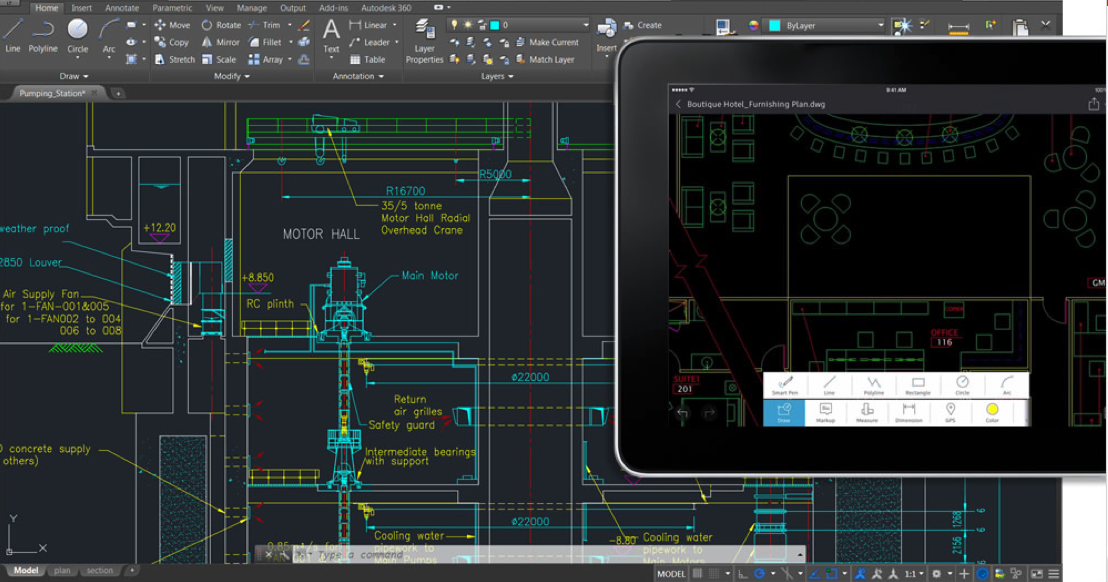 AutoCAD - Draw, edit and view 2D drawings on multiple devices Measure your designs accurately on website Access your drawings via cloud storage services the best known
AutoCAD - Draw, edit and view 2D drawings on multiple devices Measure your designs accurately on website Access your drawings via cloud storage services the best known 




AutoCAD: its rates
AutoCAD
Rate
On demand
AutoCAD 360
€60.00
/year /user
AutoCAD LT
Rate
On demand
Clients alternatives to AutoCAD

Create detailed 3D models with ease using this CAD software. Design, modify and share your ideas in a collaborative environment.
See more details See less details
Sketchup offers an intuitive interface, allowing for quick and efficient modelling. It includes a vast library of pre-made 3D assets, reducing the time needed to create complex designs. The software also allows for seamless integration with other tools, making it a valuable addition to any design workflow.
Read our analysis about SketchupTo Sketchup product page

CAD software for professionals. Create, edit and view 2D drawings with precision and ease.
See more details See less details
With DraftSight, users can easily collaborate with colleagues, share designs and access a wide range of tools and resources. The software offers advanced features for dimensioning, hatching, layering and more, making it a powerful tool for professionals in the architecture, engineering and construction industries.
Read our analysis about DraftSightTo DraftSight product page

This CAD software enables users to create precise 2D and 3D designs, with a range of advanced tools for modelling, simulation and rendering.
See more details See less details
Inventor provides a comprehensive suite of design features, including automated part and assembly modelling, sheet metal design, and engineering calculations. It also includes tools for design automation, data management, and collaboration, making it a complete solution for all your design needs.
Read our analysis about InventorTo Inventor product page
Appvizer Community Reviews (0) The reviews left on Appvizer are verified by our team to ensure the authenticity of their submitters.
Write a review No reviews, be the first to submit yours.
