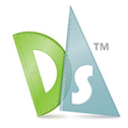
Sketchup : Innovative 3D Modelling for Design Enthusiasts
Sketchup: in summary
Sketchup is a premier 3D modelling software designed for architects, designers, and engineers. Its intuitive interface and powerful rendering capabilities make it ideal for creating detailed projects. Key features include seamless integration with various tools and a rich 3D Warehouse library.
What are the main features of Sketchup?
Seamless Model Integration
With Sketchup, users can enjoy smooth collaboration with diverse tools that allow for easy integration of 3D models.
- Compatibility with a multitude of design formats.
- Effortless import/export functionalities.
- Collaborative work environments with cloud-based sharing.
Rich 3D Warehouse
Sketchup’s 3D Warehouse is renowned for its extensive library of ready-made 3D models, offering users unprecedented resources at their fingertips.
- Access to thousands of pre-designed models.
- Option to upload and share personal designs.
- Inclusion of manufacturer-specific models.
Intuitive Design Interface
Sketchup provides an interface that caters to both beginners and professionals, making the design process intuitive and efficient.
- Easy-to-use drawing tools for quick shape creation.
- Dynamic components to enhance model functionality.
- Integration with extensions and plugins for expanded capabilities.
Sketchup: its rates
SketchUp Pro
US$695.00
/user
SketchUp Make
Free
Clients alternatives to Sketchup

Streamline your design process with powerful computer-aided design software. Create precise 2D and 3D designs with ease.
See more details See less details
With advanced tools and features, this software allows you to easily collaborate with team members and clients. From architecture to engineering, AutoCAD is the go-to software for professionals in a variety of industries.
Read our analysis about AutoCADTo AutoCAD product page

CAD software for professionals. Create, edit and view 2D drawings with precision and ease.
See more details See less details
With DraftSight, users can easily collaborate with colleagues, share designs and access a wide range of tools and resources. The software offers advanced features for dimensioning, hatching, layering and more, making it a powerful tool for professionals in the architecture, engineering and construction industries.
Read our analysis about DraftSightTo DraftSight product page

This CAD software enables users to create precise 2D and 3D designs, with a range of advanced tools for modelling, simulation and rendering.
See more details See less details
Inventor provides a comprehensive suite of design features, including automated part and assembly modelling, sheet metal design, and engineering calculations. It also includes tools for design automation, data management, and collaboration, making it a complete solution for all your design needs.
Read our analysis about InventorTo Inventor product page
Appvizer Community Reviews (0) The reviews left on Appvizer are verified by our team to ensure the authenticity of their submitters.
Write a review No reviews, be the first to submit yours.