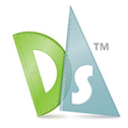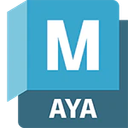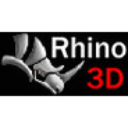Computer-Aided Design (CAD) software: purchase guide
Positioning of CAD software
Software such as AutoCAD is well known due to its long history in the CAD market. 30 years ago, AutoCAD made it possible to move from drawing board to computer-based drawing design. In fact, AutoCAD is still widely used in 2D drawing design today, although it has been integrating 3D functions natively for several years.
Other Computer-Aided Design software is also very present on the market with a different positioning of AutoCAD. Sketchup is growing well, for example, because the software is user-friendly and allows fast rendering that highlights colors and light in addition to the basic plans. The 3D representation of a building is therefore very accessible without any mental projection effort.
Finally, software such as DraftSight is positioned on a more aggressive price in order to attract agencies and firms with a more modest budget.
Practical and precise, quickly choose CAD software to facilitate your 3D design work! Discover the advantages of using a CAD software solution. Here are some tips to help you choose the most appropriate design software for your company!
Guide to CAD software
CAD software has become essential because it is so practical and facilitates calculations before creating an object. All right! All right! But what is it really about? CAD is a Computer-Aided Design. Unlike CAD software, CAD solutions go further than drawing software. It leads to the design of an object or a product assembly by 3D modeling. It has replaced the traditional technical drawing in the industrial field, but not only. Furniture, architecture, urban planning, the fields of application of CAD are very varied. Indeed, the 3D CAD planning software offers a useful tool for various companies. Saving time, more precision, simulating constraints, CAD is also ideal for digital models or 3D modeling. Your company will find it interesting to choose a 3D design solution. Your team will test the imagined products. Explore the world of computer-aided design and select the most suitable 3D CAD software. Intuitive, free software, design software? We explain everything to you so that you can make the best purchase according to your company's needs!
What is CAD?
As its name suggests, the design is supported by powerful computer software. CAD is a real asset for the design of objects with diversified parameters. Indeed, the 3D CAD software takes into account the many constraints. It integrates the strength of the materials, the weight constraint or the ability to bend apart. Assemble components, manipulate 3D objects and manage large assemblies in a few clicks from your desktop with the performance of your 3D design software.
For which uses to choose a CAD software?
With CAD, you can make simple plans with computer assistance. CAD software is a more complete tool because it simulates by not neglecting the weight and strength constraints or the practicality of an object. CAD is essential in the industrial field but is not limited to this universe. Widely used in design or as architectural software, CAD software can also be used to design objects for medical purposes. It can be used by all companies that produce technical drawings and need to interact with various constraints and materials.
CAD software in the cloud or on a fixed workstation?
The answer to this question depends on how you use it in your company. Will there be several of you working on a project? In this case, the cloud offers you the possibility to initiate collaborative work but also to be accessible from anywhere. If you only have one person to manipulate the software for 3D design, direct your choice towards a single software. Then decide whether you want free software or paid software. The first solution is free but often limited. You will not have access to all the features. It is sometimes more sensible to opt for a paid version in order not to limit the possibilities of your 3D rendering.
What are the advantages of CAD software?
The 3D design software no longer has so much to prove as it has made its place in the professional field. CAD software is:
- Saving time in product design.
- The precision of the ribs that automatically adapt when you change scales.
- The possibility to select various materials whose constraints are included in the data of the 3D modeling software.
- An extensive library of predefined shapes that you can adapt to your needs.
- Various textures with shadows and light effects.
- The ability to view the object from all angles.
- Accurate calculations and the ability to estimate the costs of manufacturing a product.
- Manage large assemblies that are not always easy to handle in reality.
Which CAD software for your company?
To choose the most efficient 3D creation software, it is essential to clearly define your company's needs. Here are some 3D CAD software at your disposal:
- Google Sketchup: This is a very intuitive and easy-to-use modeling software. It is particularly well suited to the field of architecture but can also be used in other fields. It is free of charge.
- AutoCAD: On Mac or Windows, it is ideal for mechanical and electronic engineers but is also very useful for urban planning and architecture. AutoCAD 2018 offers a free trial version.
- Catia: This is the 3D design software solution designed by Dassault Systèmes. It is one of the most widely used software and is perfectly suited for companies of all sizes.



















