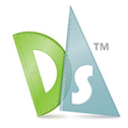
MicroStation : Advanced Design Solutions for Precision Engineering
MicroStation: in summary
MicroStation is a state-of-the-art design software tailored for engineers and architects, offering powerful 2D and 3D modelling capabilities. It distinguishes itself with unparalleled scalability, robust interoperability, and intelligent drafting tools, empowering professionals to execute complex projects with ease and precision.
What are the main features of MicroStation?
Scalable Design Solutions
MicroStation provides a scalable environment that adapts to the growing demands of engineering and architectural projects.
- Customisable tools: Tailor interface and workflows to match specific project requirements.
- Large dataset handling: Manage and process vast amounts of data without compromising performance.
- Flexible project sharing: Collaborate with teams through shared design environments.
Interoperability and Compatibility
Enjoy seamless integration with a wide array of third-party applications and formats, enhancing collaborative efforts across disciplines.
- File format support: Import and export industry-standard formats like DWG, DGN, and more.
- Cross-platform compatibility: Operate across different operating systems with ease.
- API access: Leverage APIs to connect with other software and enhance functionality.
Intelligent Drafting Tools
MicroStation equips users with clever drafting tools that streamline the design process and enhance precision.
- Smart snaps and grids: Automatically align elements for accurate and efficient design.
- Dynamic views: Navigate complex structures with flexible and intuitive display modes.
- Design and modelling enhancements: Facilitate innovative designs with intuitive modelling tools.
MicroStation: its rates
Standard
Rate
On demand
Clients alternatives to MicroStation

Streamline your design process with powerful computer-aided design software. Create precise 2D and 3D designs with ease.
See more details See less details
With advanced tools and features, this software allows you to easily collaborate with team members and clients. From architecture to engineering, AutoCAD is the go-to software for professionals in a variety of industries.
Read our analysis about AutoCAD
Create detailed 3D models with ease using this CAD software. Design, modify and share your ideas in a collaborative environment.
See more details See less details
Sketchup offers an intuitive interface, allowing for quick and efficient modelling. It includes a vast library of pre-made 3D assets, reducing the time needed to create complex designs. The software also allows for seamless integration with other tools, making it a valuable addition to any design workflow.
Read our analysis about Sketchup
CAD software for professionals. Create, edit and view 2D drawings with precision and ease.
See more details See less details
With DraftSight, users can easily collaborate with colleagues, share designs and access a wide range of tools and resources. The software offers advanced features for dimensioning, hatching, layering and more, making it a powerful tool for professionals in the architecture, engineering and construction industries.
Read our analysis about DraftSight Appvizer Community Reviews (0) The reviews left on Appvizer are verified by our team to ensure the authenticity of their submitters.
Write a review No reviews, be the first to submit yours.