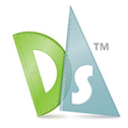
DraftSight : Precise CAD Design for Professionals
DraftSight: in summary
DraftSight is a professional-grade CAD software tailored for designers, architects, and engineers. Renowned for its robust 2D drafting capabilities, it facilitates seamless collaboration and precision modelling. With features like comprehensive drawing tools and compatibility with various file formats, it stands out as a top-tier choice.
What are the main features of DraftSight?
Comprehensive 2D Drafting Tools
DraftSight offers a powerful suite of 2D drafting tools that cater to professionals needing precision and efficiency. Its adaptability makes it perfect for creating detailed plans and blueprints.
- Customizable interface for personalised user experience
- High precision drawing tools for exact detailing
- Support for various CAD file formats including .dwg and .dxf
Seamless Integration and Compatibility
Designed to integrate smoothly with existing workflows, DraftSight ensures effortless collaboration and data exchange. This enhances productivity across different platforms and formats.
- Import and export capabilities with a variety of formats
- API support for custom application development
- Layer management for improved project organisation
Advanced Editing and Modification Tools
DraftSight provides advanced editing tools that streamline the modification of drawings and designs. This allows professionals to maintain high standards of accuracy and quality in their projects.
- Smart dimensioning for easy adjustments and measurements
- Advanced annotation tools for clear communication
- Efficient entity snapping for precise object alignment
DraftSight: its rates
DraftSight Professional
€99.00
/user
Gratuit
Free
Clients alternatives to DraftSight

Streamline your design process with powerful computer-aided design software. Create precise 2D and 3D designs with ease.
See more details See less details
With advanced tools and features, this software allows you to easily collaborate with team members and clients. From architecture to engineering, AutoCAD is the go-to software for professionals in a variety of industries.
Read our analysis about AutoCADTo AutoCAD product page

Create detailed 3D models with ease using this CAD software. Design, modify and share your ideas in a collaborative environment.
See more details See less details
Sketchup offers an intuitive interface, allowing for quick and efficient modelling. It includes a vast library of pre-made 3D assets, reducing the time needed to create complex designs. The software also allows for seamless integration with other tools, making it a valuable addition to any design workflow.
Read our analysis about SketchupTo Sketchup product page

This CAD software enables users to create precise 2D and 3D designs, with a range of advanced tools for modelling, simulation and rendering.
See more details See less details
Inventor provides a comprehensive suite of design features, including automated part and assembly modelling, sheet metal design, and engineering calculations. It also includes tools for design automation, data management, and collaboration, making it a complete solution for all your design needs.
Read our analysis about InventorTo Inventor product page
Appvizer Community Reviews (0) The reviews left on Appvizer are verified by our team to ensure the authenticity of their submitters.
Write a review No reviews, be the first to submit yours.