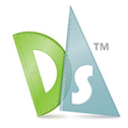
BricsCAD : Advanced CAD Solutions for Professional Designers
BricsCAD: in summary
What are the main features of BricsCAD?
Cross-Platform Compatibility
BricsCAD offers seamless integration across multiple operating systems, making it ideal for teams with diverse technology infrastructures. This feature ensures that users can work efficiently regardless of their platform preference.
- Unified Interface: Experience a consistent user interface across Windows, macOS, and Linux.
- File Interoperability: Easily exchange files between different operating systems without losing data integrity.
- Cloud Integration: Access your projects and save files to the cloud with ease, enhancing mobility and flexibility.
AI-Powered Workflows
The software uses artificial intelligence to streamline the design process, allowing designers to focus on creativity and innovation. This feature aids in automating repetitive tasks, thereby boosting productivity.
- Smart Selection: Utilise AI to automate the selection of similar geometry, saving time and effort during design adjustments.
- Optimisation Suggestions: Receive AI-driven recommendations on design improvements for better performance and efficiency.
- Customisable Scripts: Create and tailor scripts to automate routine tasks, integrating seamlessly with AI capabilities.
Robust Collaboration Tools
Collaborate with your team effectively using BricsCAD's comprehensive collaboration suite, designed to enhance communication and project management.
- Real-Time Co-Editing: Collaborate on the same design files simultaneously with team members.
- Version Control: Keep track of changes and contributors to maintain project documentation integrity.
- Built-In Chat: Communicate with your team directly within the platform to discuss project details promptly.
BricsCAD: its rates
Standard
Rate
On demand
Clients alternatives to BricsCAD

Streamline your design process with powerful computer-aided design software. Create precise 2D and 3D designs with ease.
See more details See less details
With advanced tools and features, this software allows you to easily collaborate with team members and clients. From architecture to engineering, AutoCAD is the go-to software for professionals in a variety of industries.
Read our analysis about AutoCADTo AutoCAD product page

Create detailed 3D models with ease using this CAD software. Design, modify and share your ideas in a collaborative environment.
See more details See less details
Sketchup offers an intuitive interface, allowing for quick and efficient modelling. It includes a vast library of pre-made 3D assets, reducing the time needed to create complex designs. The software also allows for seamless integration with other tools, making it a valuable addition to any design workflow.
Read our analysis about SketchupTo Sketchup product page

CAD software for professionals. Create, edit and view 2D drawings with precision and ease.
See more details See less details
With DraftSight, users can easily collaborate with colleagues, share designs and access a wide range of tools and resources. The software offers advanced features for dimensioning, hatching, layering and more, making it a powerful tool for professionals in the architecture, engineering and construction industries.
Read our analysis about DraftSightTo DraftSight product page
Appvizer Community Reviews (0) The reviews left on Appvizer are verified by our team to ensure the authenticity of their submitters.
Write a review No reviews, be the first to submit yours.