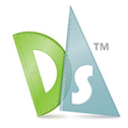
QCAD : Efficient CAD Design for Technical Projects
QCAD: in summary
QCAD is an intuitive computer-aided design software tailored for architects, engineers, and designers. It streamlines the creation of technical drawings with its user-friendly interface, supports DXF file compatibility, and includes robust layer management features.
What are the main features of QCAD?
Intuitive Drawing Tools
QCAD provides a comprehensive set of drawing tools that make creating detailed plans and technical drawings straightforward, even for beginners. These intuitive tools allow for precision and creativity in design work.
- Select from a wide range of shapes and line styles.
- Apply precise measurements and scaling.
- Utilise snap functionality for accuracy.
Layer Management
Efficient layer management is at the core of QCAD, enabling users to organise and edit complex drawings effortlessly. Layers enhance clarity and facilitate collaborative work.
- Create and manage multiple layers seamlessly.
- Toggle layer visibility and lock specific layers.
- Assign properties such as colour and line type to distinct layers.
DXF File Compatibility
QCAD's strong support for DXF file compatibility ensures that your projects remain accessible and exchangeable with other CAD systems, promoting interoperability and workflow efficiency.
- Import and export DXF files with ease.
- Maintain data integrity across software platforms.
- Ensure consistent file formatting across different devices.
Scripting Interface
For users looking to extend QCAD's functionality, the scripting interface provides opportunities for customisation and automation, increasing productivity for more advanced design tasks.
- Create custom scripts with JavaScript.
- Automate repetitive tasks to increase efficiency.
- Develop add-ons to integrate additional features.
QCAD: its rates
Standard
Rate
On demand
Clients alternatives to QCAD

Streamline your design process with powerful computer-aided design software. Create precise 2D and 3D designs with ease.
See more details See less details
With advanced tools and features, this software allows you to easily collaborate with team members and clients. From architecture to engineering, AutoCAD is the go-to software for professionals in a variety of industries.
Read our analysis about AutoCAD
Create detailed 3D models with ease using this CAD software. Design, modify and share your ideas in a collaborative environment.
See more details See less details
Sketchup offers an intuitive interface, allowing for quick and efficient modelling. It includes a vast library of pre-made 3D assets, reducing the time needed to create complex designs. The software also allows for seamless integration with other tools, making it a valuable addition to any design workflow.
Read our analysis about Sketchup
CAD software for professionals. Create, edit and view 2D drawings with precision and ease.
See more details See less details
With DraftSight, users can easily collaborate with colleagues, share designs and access a wide range of tools and resources. The software offers advanced features for dimensioning, hatching, layering and more, making it a powerful tool for professionals in the architecture, engineering and construction industries.
Read our analysis about DraftSight Appvizer Community Reviews (0) The reviews left on Appvizer are verified by our team to ensure the authenticity of their submitters.
Write a review No reviews, be the first to submit yours.