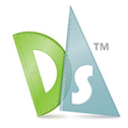
SkyCiv Structural 3D : Advanced Modelling for Engineers with Structural Software
SkyCiv Structural 3D: in summary
SkyCiv Structural 3D is a premier engineering software solution for civil and structural engineers. It enables users to create precise and efficient structural designs. Key features include seamless cloud integration, extensive analysis capabilities, and intuitive collaboration tools that advance design workflows.
What are the main features of SkyCiv Structural 3D?
Cloud-Based Engineering
SkyCiv Structural 3D offers engineers the power of cloud computing, ensuring that projects are accessible and easy to manage from anywhere. This feature enhances collaboration and flexibility across teams.
- Accessibility: Access your projects anytime, anywhere with cloud storage.
- Real-time updates: Collaborate with team members instantly.
- No installations: Run software directly from the web.
Comprehensive Analysis Tools
Ensure accuracy and efficiency in your designs with SkyCiv's robust analysis tools, tailored for a diverse array of structural projects.
- Finite Element Analysis: Perform detailed stress and deformation assessments.
- Load combinations: Easily calculate various load effects.
- Code compliance: Verify designs against multiple international design codes.
Intuitive Modelling Interface
SkyCiv Structural 3D empowers engineers to model complex structures with ease using its intuitive design interface.
- 3D modelling: Build and visualise structures in a fully interactive 3D environment.
- Customisable components: Tailor elements to meet project-specific needs.
- Drag and drop functionality: Simplifies the modelling process for faster results.
SkyCiv Structural 3D: its rates
standard
Rate
On demand
Clients alternatives to SkyCiv Structural 3D

Streamline your design process with powerful computer-aided design software. Create precise 2D and 3D designs with ease.
See more details See less details
With advanced tools and features, this software allows you to easily collaborate with team members and clients. From architecture to engineering, AutoCAD is the go-to software for professionals in a variety of industries.
Read our analysis about AutoCADTo AutoCAD product page

Create detailed 3D models with ease using this CAD software. Design, modify and share your ideas in a collaborative environment.
See more details See less details
Sketchup offers an intuitive interface, allowing for quick and efficient modelling. It includes a vast library of pre-made 3D assets, reducing the time needed to create complex designs. The software also allows for seamless integration with other tools, making it a valuable addition to any design workflow.
Read our analysis about SketchupTo Sketchup product page

CAD software for professionals. Create, edit and view 2D drawings with precision and ease.
See more details See less details
With DraftSight, users can easily collaborate with colleagues, share designs and access a wide range of tools and resources. The software offers advanced features for dimensioning, hatching, layering and more, making it a powerful tool for professionals in the architecture, engineering and construction industries.
Read our analysis about DraftSightTo DraftSight product page
Appvizer Community Reviews (0) The reviews left on Appvizer are verified by our team to ensure the authenticity of their submitters.
Write a review No reviews, be the first to submit yours.